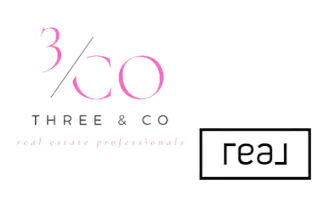300 Scotland DR Kings Mountain, NC 28086
3 Beds
2 Baths
1,301 SqFt
OPEN HOUSE
Sat May 03, 1:00am - 3:00pm
UPDATED:
Key Details
Property Type Single Family Home
Sub Type Single Family Residence
Listing Status Active
Purchase Type For Sale
Square Footage 1,301 sqft
Price per Sqft $203
Subdivision Southwood
MLS Listing ID 4249994
Style Ranch
Bedrooms 3
Full Baths 1
Half Baths 1
Abv Grd Liv Area 1,301
Year Built 1974
Lot Size 0.360 Acres
Acres 0.36
Property Sub-Type Single Family Residence
Property Description
Location
State NC
County Cleveland
Zoning R10
Rooms
Main Level Bedrooms 3
Main Level Living Room
Main Level Dining Room
Main Level Kitchen
Main Level Primary Bedroom
Main Level Bedroom(s)
Main Level Bathroom-Full
Main Level Bedroom(s)
Main Level Bathroom-Half
Main Level Laundry
Interior
Interior Features Attic Stairs Pulldown
Heating Central, Forced Air, Natural Gas
Cooling Ceiling Fan(s), Central Air, Electric
Fireplace false
Appliance Dishwasher, Electric Cooktop, Electric Water Heater, Microwave, Refrigerator, Self Cleaning Oven, Washer/Dryer
Laundry Laundry Room, Main Level
Exterior
Street Surface Concrete,Paved
Porch Deck, Front Porch, Patio
Garage false
Building
Lot Description Corner Lot, Level
Dwelling Type Site Built
Foundation Crawl Space
Sewer Public Sewer
Water City
Architectural Style Ranch
Level or Stories One
Structure Type Brick Full,Vinyl
New Construction false
Schools
Elementary Schools Unspecified
Middle Schools Unspecified
High Schools Unspecified
Others
Senior Community false
Restrictions No Representation
Acceptable Financing Cash, Conventional, FHA, USDA Loan, VA Loan
Listing Terms Cash, Conventional, FHA, USDA Loan, VA Loan
Special Listing Condition None





